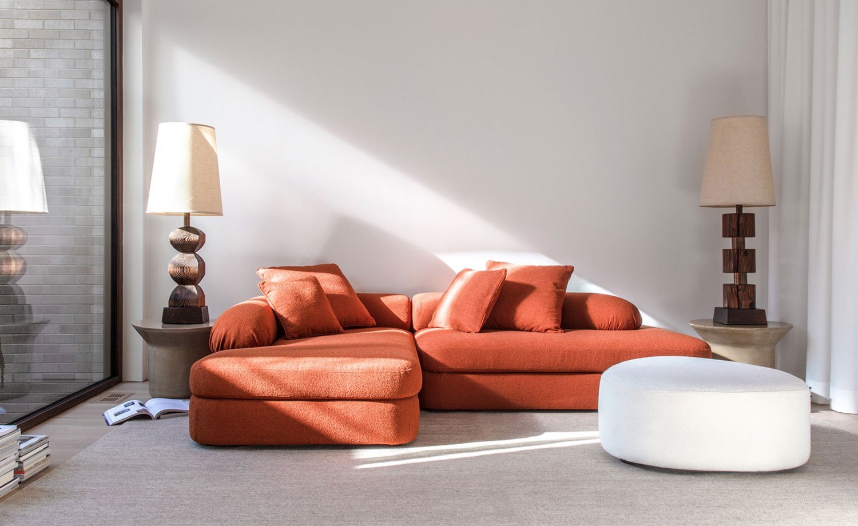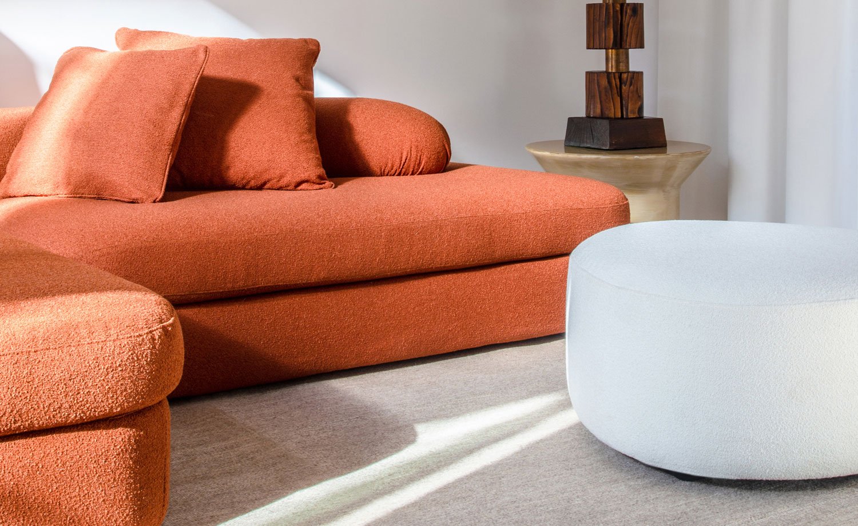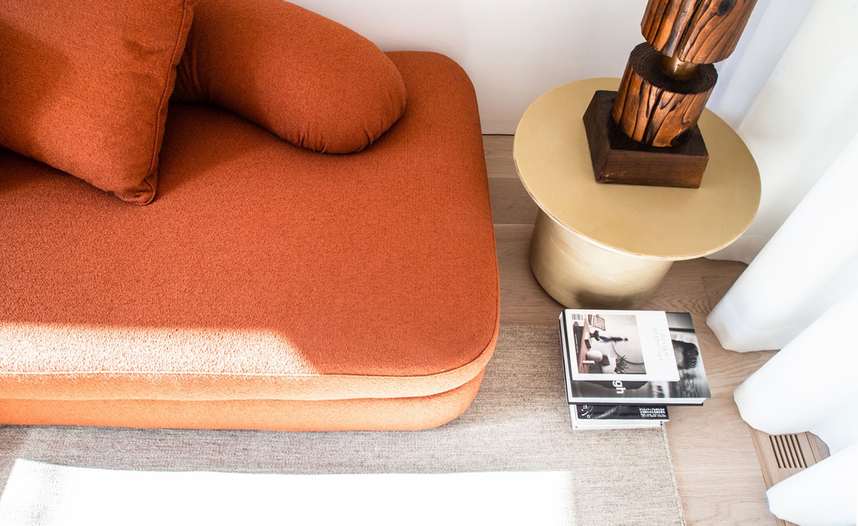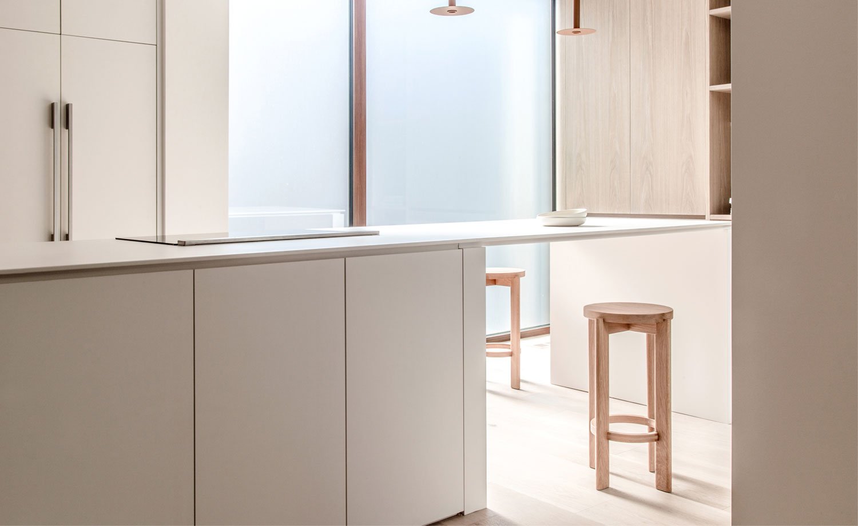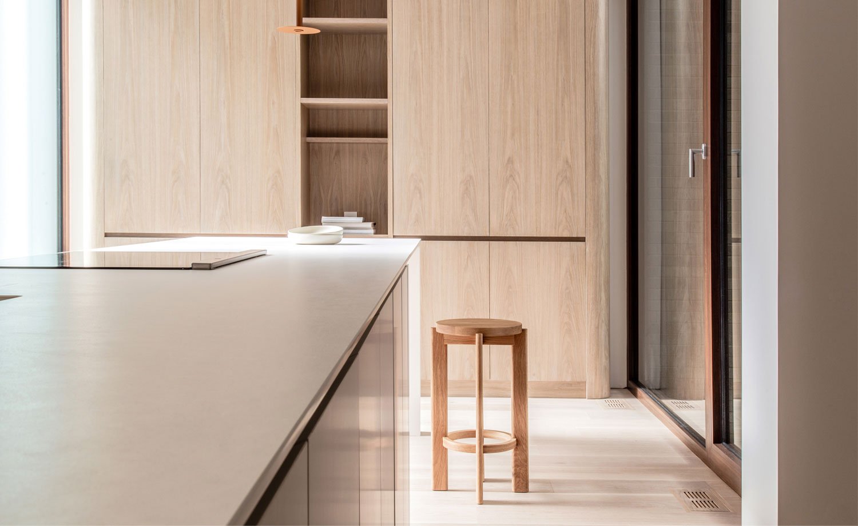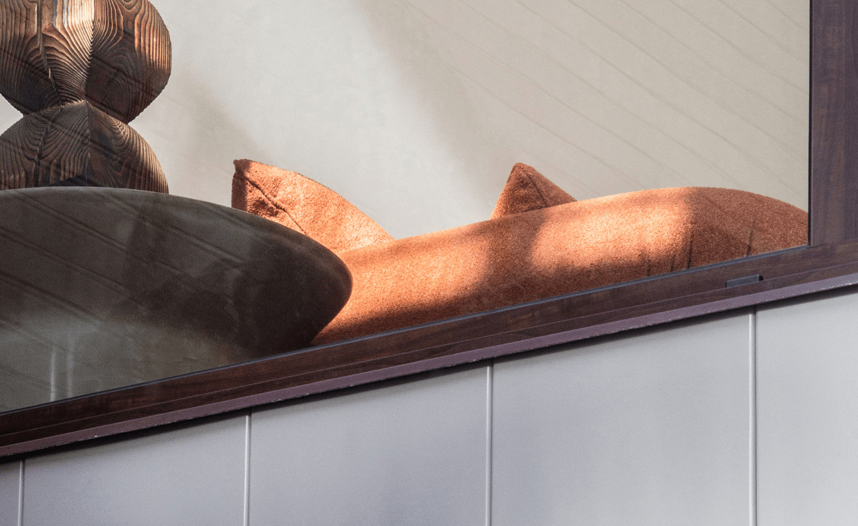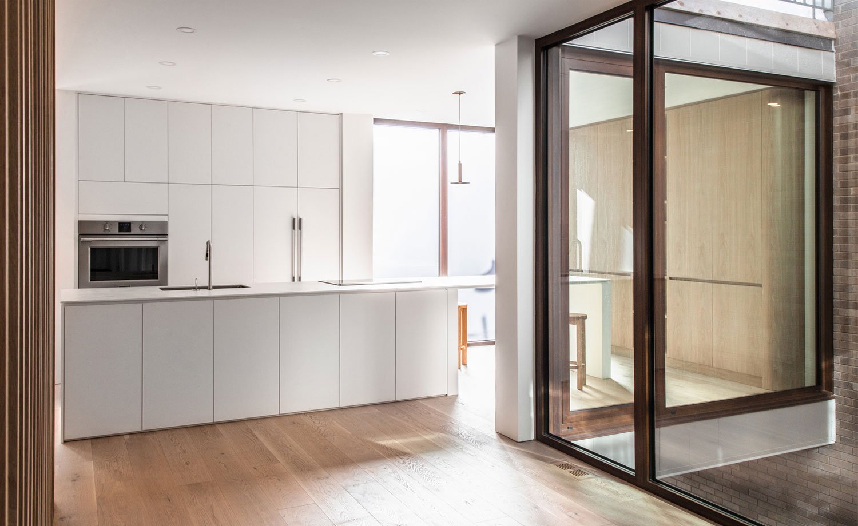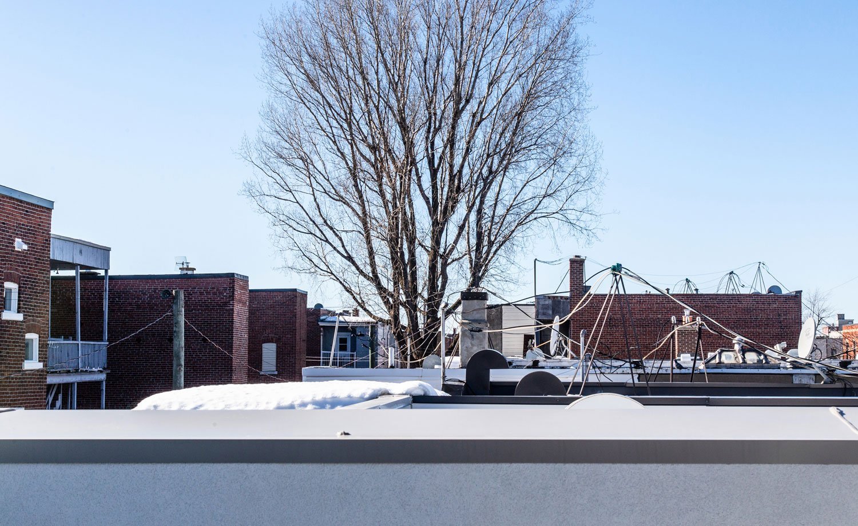time out in a townhouse steps away from the jean-talon market. designed by microclimat, the house is built on three levels with the main living space and kitchen on the second floor, offering more privacy. twelve-foot high ceiling of breathing space. an inside courtyard connecting the center of the house to the outside. large windows oriented to capture constant sunlight throughout the day, making natural light an invisible but central character in the space.
the new boost sectional in cinnamon bouclé is photographed here sunbathing in the afternoon along with the pivot side tables and panorama ottoman.
across the room, two new elephant counter stools add a touch of wood in the kitchen.
