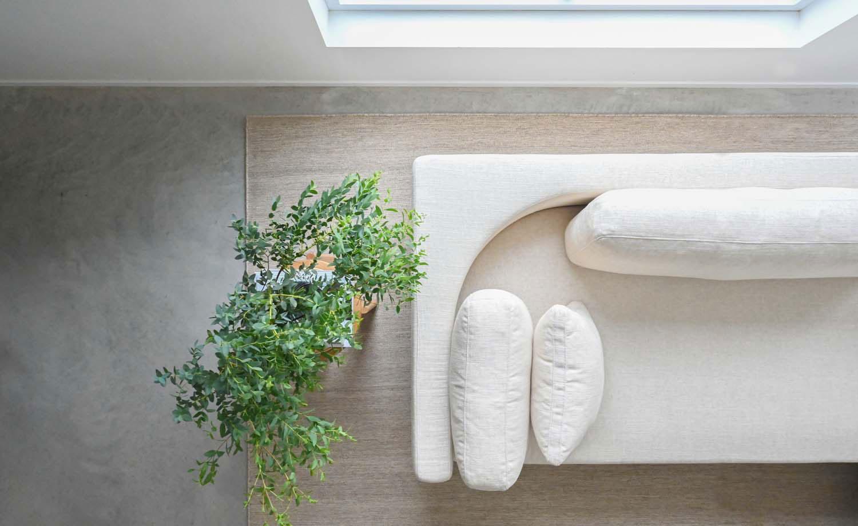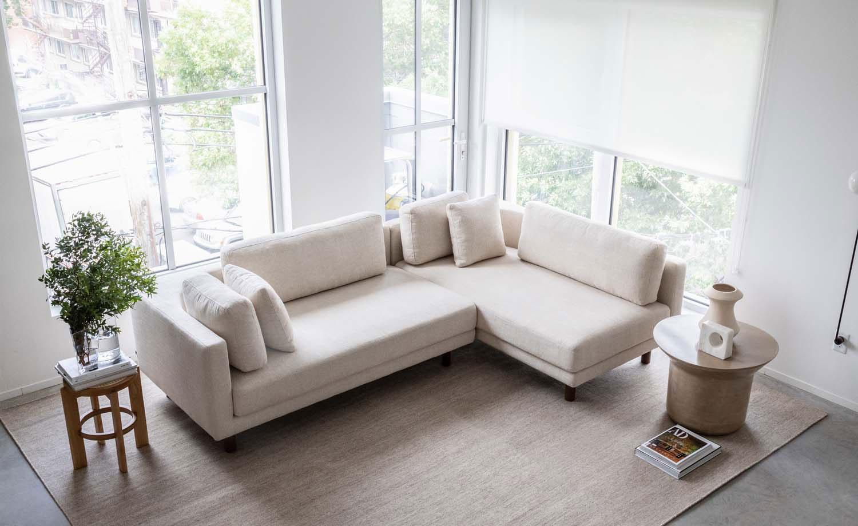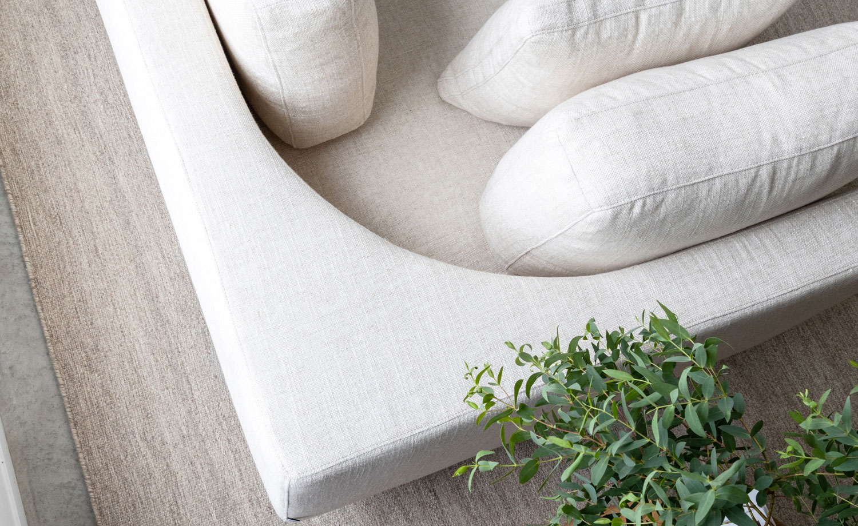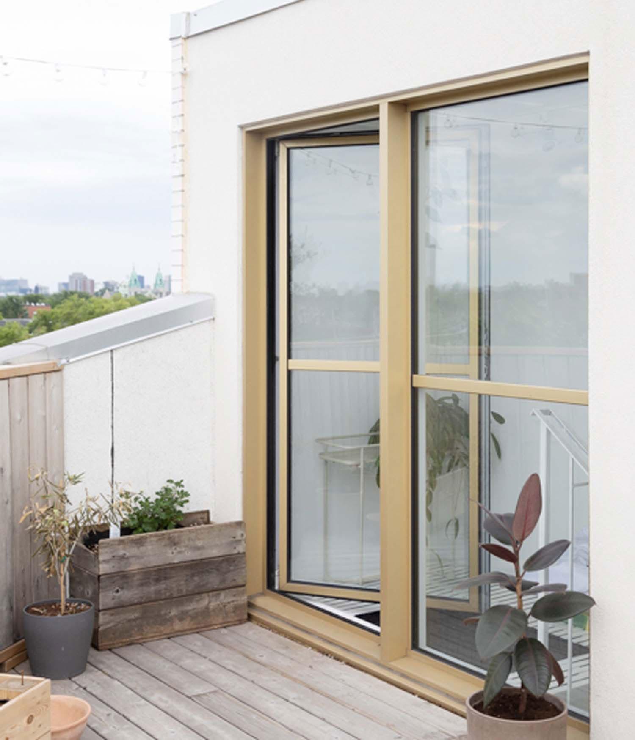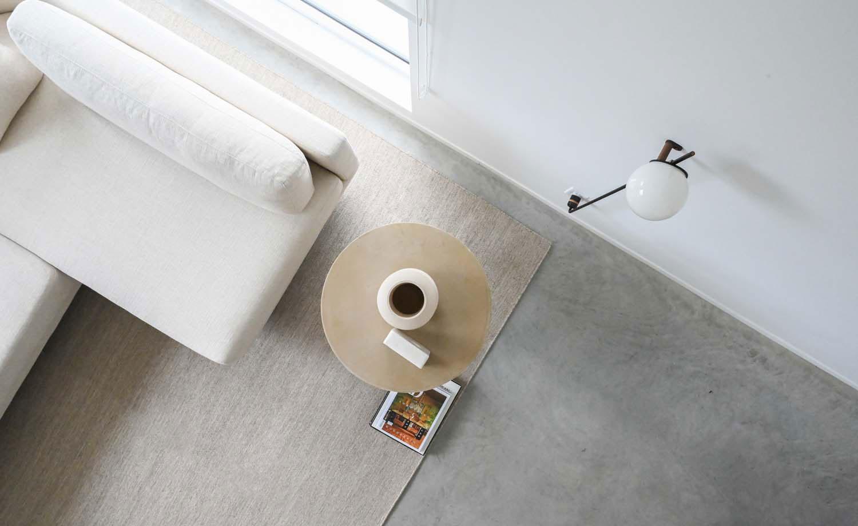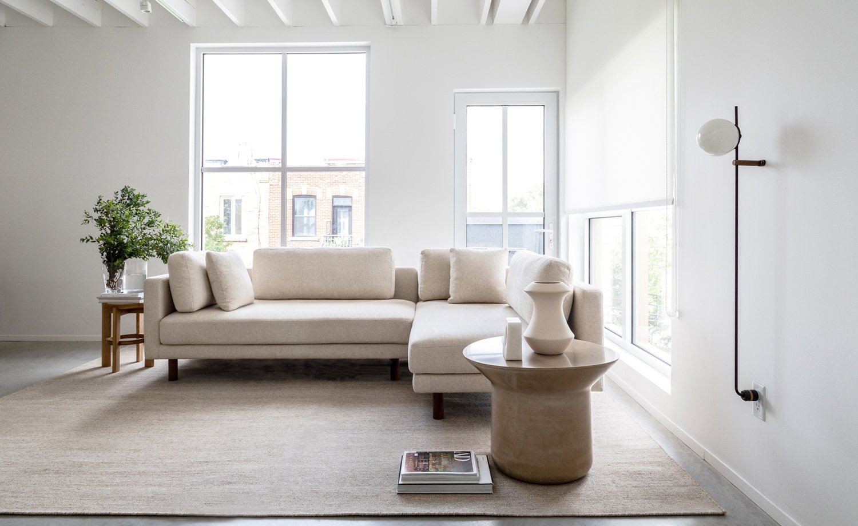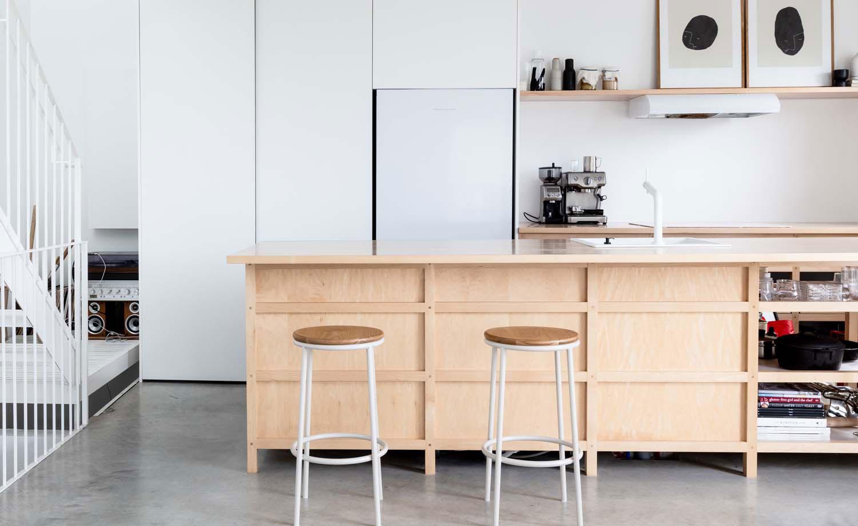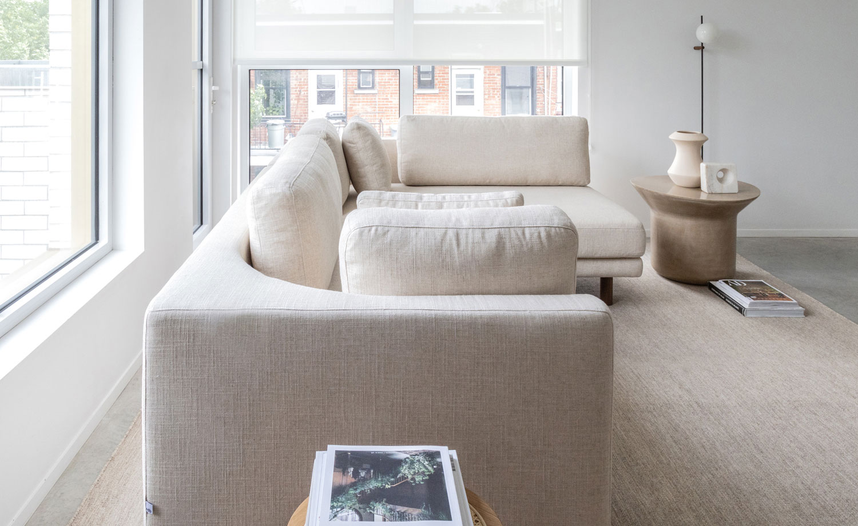entering the vertical space of brooke stephenson in the rosemont district. a multi-levels home built by architect jean verville that spreads the traditional living zones on four floors, each with a functional purpose.
seen in the lounge/kitchen area is the edb coastline sectional with its graphically curved back and solid walnut legs. jonc stools and a pivot table complement the room.
available online and in store. removable covers.
photos by antoine fortin
